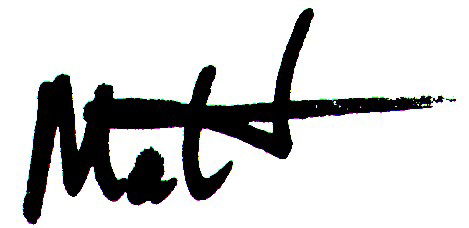
In the modern era of property measurement, LiDAR (Light Detection and Ranging) laser technology has become a game-changer for achieving accuracy.
Our Detroit-based LiDAR measurement services provide accurate, 2D to 3D data compliant building info for Commercial Real Estate professionals and owners within Southeastern, MI and Detroit Metro.
iGUIDE floor plans are RMS and ANSI compliant. With iGUIDE technology, measurement uncertainty in distance measurement on a floor plan is 0.5% or better and the corresponding uncertainty in square footage is 1% or better.

BOMA Retail 2020 International measurement standard (ASIC/BOMA Z65.5-2020) provides a consistent framework for measuring leasable areas in retail properties including shopping centers, standalone stores, and mixed-use developments.
🔹 Retail-Specifics - Accurately account for exterior-facing storefronts, shared spaces, and multi-tenant occupancy.
BOMA International Standards for Office space
🔹Maximize Rentable Space – Make sure every square foot is accurately measured to optimize lease arrangements.
🔹 Enhance Lease Transparency – Accurately defines rentable areas and common space allocations to maintain fair lease agreements.
🔹 Standardized & Credible – Leverage industry-accepted measurement methodologies to facilitate buyer confidence.

For comprehensive property understanding, each CAD package includes noted property documentation.
Provides room measurements, dimensions and total square footage for space planning purposes, including renovation and fit-out projects.
These digital floorplans are further used to create your Architectural Floor Plans, Construction Floor Plans, As-Built Drawings, and Design Drawings.
With LiDAR technology, property professionals can generate precise as-built documentation, optimize space allocation, and enhance lease negotiations—ultimately maximizing a building’s revenue potential.

Swafford Imaging services the Detroit Metropolitan region.
All photography and videography within the scope of this website are copyrighted and not in the public domain regarding their ownership and usage. ©2001-2025