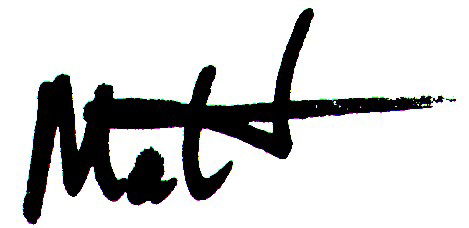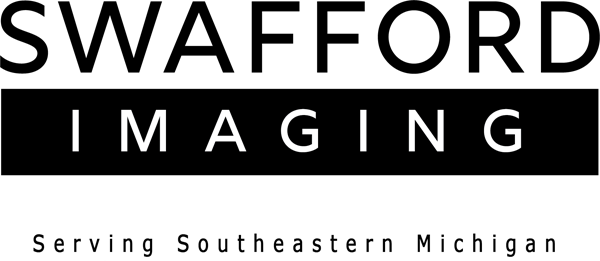Detroit LiDAR Scanning for Commercial Real Estate

Private Commercial Building during our LiDAR shoot. ©2025 SwaffordImaging.com
iGUIDE floor plans are RMS and ANSI compliant. With iGUIDE technology, measurement uncertainty in distance measurement on a floor plan is 0.5% or better and the corresponding uncertainty in square footage is 1% or better.
BOMA Int'l Retail Standards in Detroit


Image Scan transposed from LiDAR Data to an RVT CAD Drawing as an example of our Services. © 2025 SwaffordImaging.com
We LiDAR Measure it.
You Design it in Detroit.
With LiDAR technology, property professionals can generate precise as-built documentation, optimize space allocation, and enhance lease negotiations—ultimately maximizing a building’s revenue potential.

Swafford Imaging services the Detroit Metropolitan region.
Swafford Imaging provides professional photography, videography, and LiDAR measurement scanning, across the Detroit Metropolitan area, including Birmingham, Southfield, Auburn Hills, Troy, Plymouth, Ferndale, Bloomfield Hills, Royal Oak, Novi, Warren, and the city of Detroit. We specialize in commercial photography, real estate visual marketing, LiDAR Scanning, and architectural imaging.



